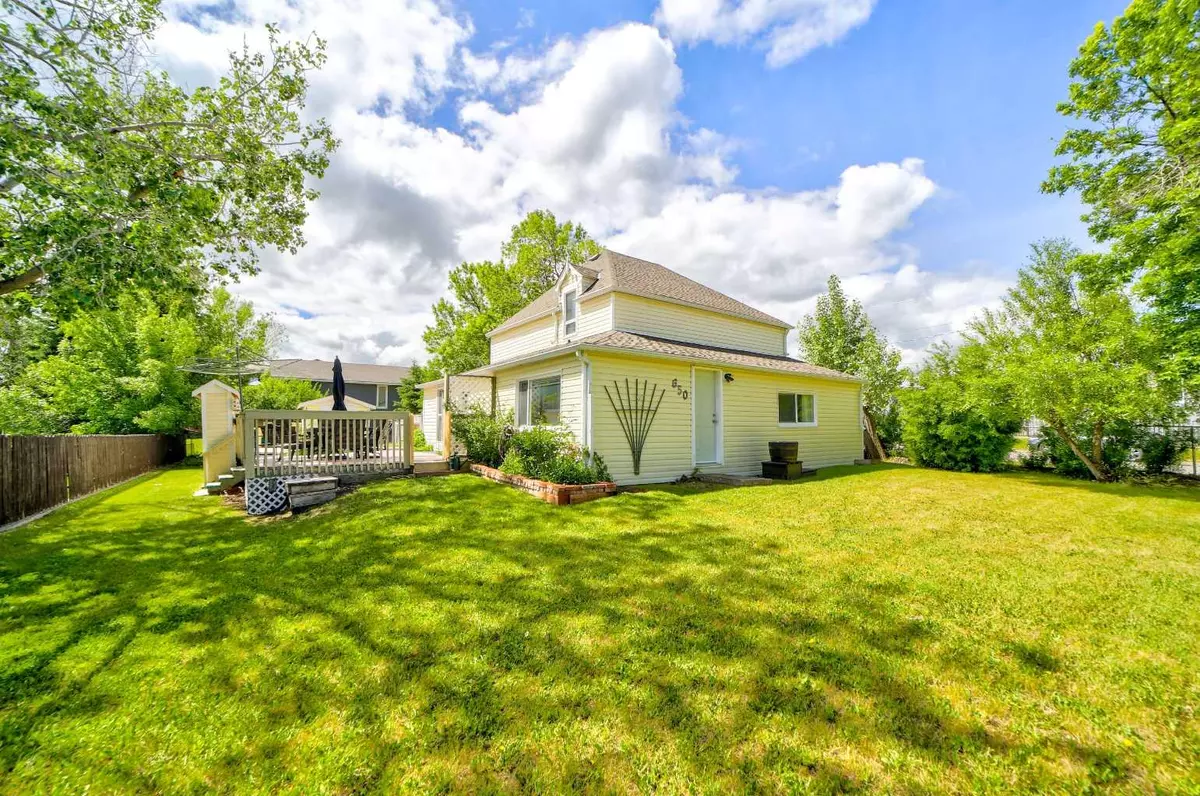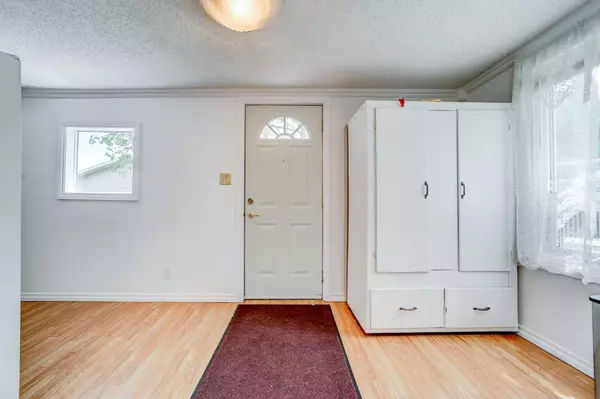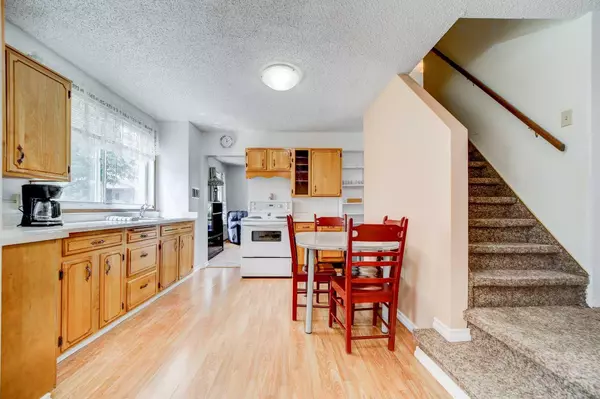
4 Beds
2 Baths
1,649 SqFt
4 Beds
2 Baths
1,649 SqFt
Key Details
Property Type Single Family Home
Sub Type Detached
Listing Status Active
Purchase Type For Sale
Square Footage 1,649 sqft
Price per Sqft $197
MLS® Listing ID A2142545
Style 2 Storey
Bedrooms 4
Full Baths 2
Originating Board Lethbridge and District
Annual Tax Amount $2,066
Tax Year 2024
Lot Size 10,500 Sqft
Acres 0.24
Property Description
Location
Province AB
County Pincher Creek No. 9, M.d. Of
Zoning R1
Direction N
Rooms
Basement Crawl Space, Partial
Interior
Interior Features No Smoking Home
Heating Forced Air
Cooling None
Flooring Carpet, Hardwood, Laminate, Linoleum
Appliance Freezer, Refrigerator, Stove(s), Washer/Dryer, Window Coverings
Laundry Main Level
Exterior
Garage Off Street
Garage Description Off Street
Fence Fenced
Community Features Golf, Park, Playground, Pool, Schools Nearby, Shopping Nearby, Sidewalks, Tennis Court(s), Walking/Bike Paths
Roof Type Asphalt Shingle
Porch Patio
Lot Frontage 70.0
Total Parking Spaces 2
Building
Lot Description Back Yard, Corner Lot, Few Trees, Lawn, Level, Rectangular Lot, Views
Foundation Combination
Architectural Style 2 Storey
Level or Stories Two
Structure Type Vinyl Siding
Others
Restrictions None Known
Tax ID 56870768
Ownership Private

"My job is to find and attract mastery-based agents to the office, protect the culture, and make sure everyone is happy! "






