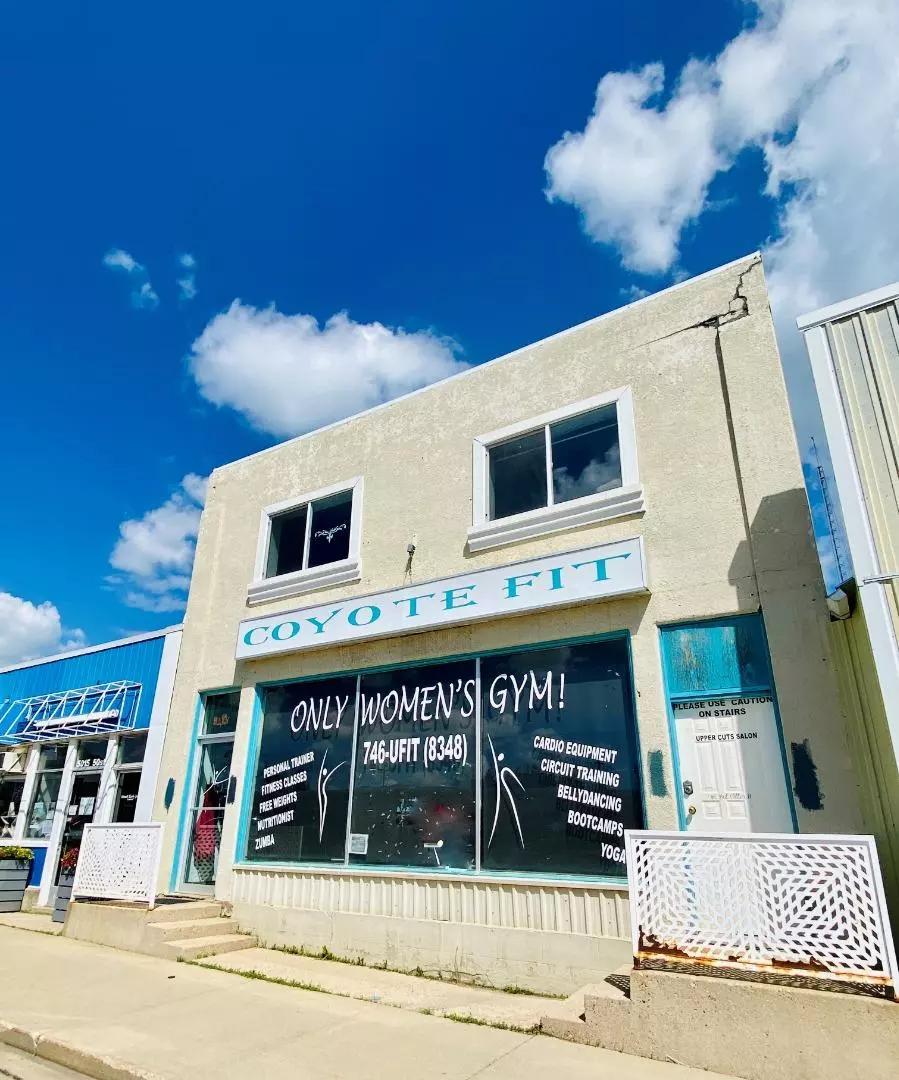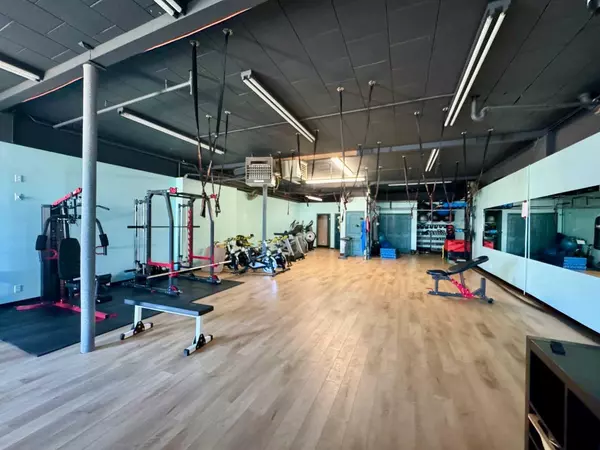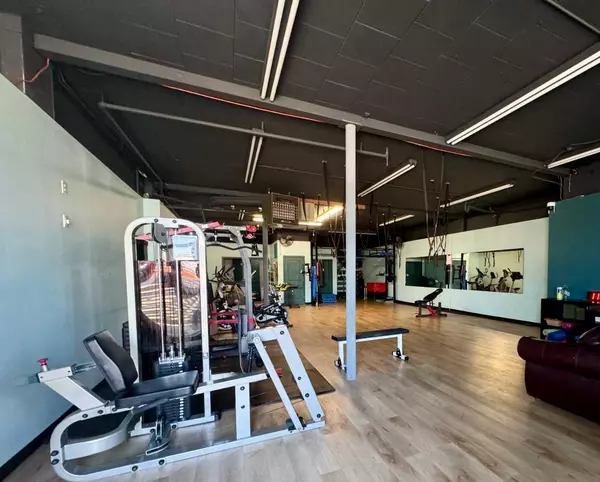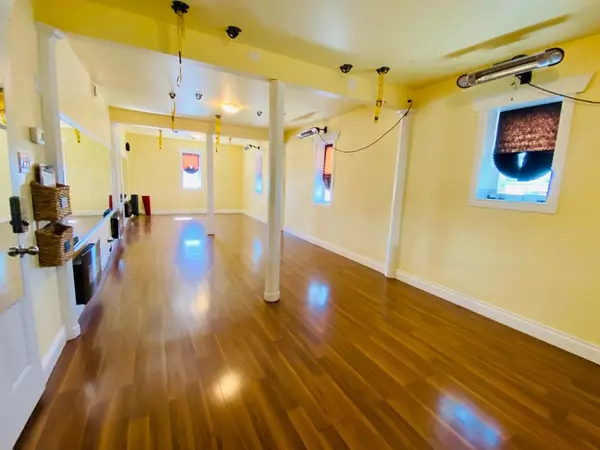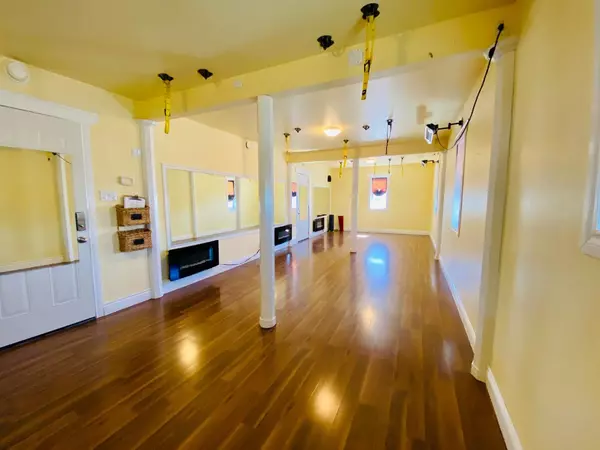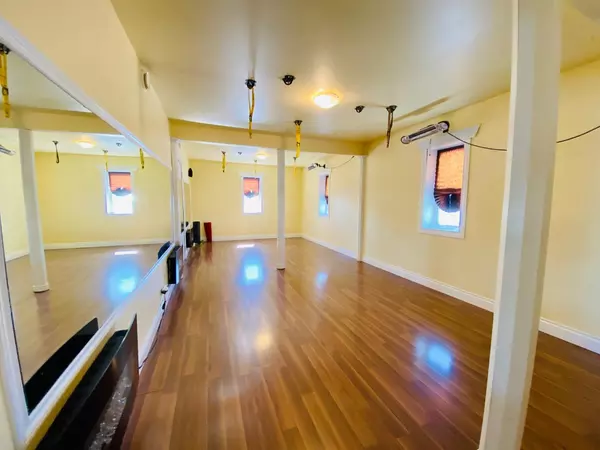REQUEST A TOUR If you would like to see this home without being there in person, select the "Virtual Tour" option and your agent will contact you to discuss available opportunities.
In-PersonVirtual Tour

$ 174,900
Est. payment | /mo
3,900 Sqft Lot
$ 174,900
Est. payment | /mo
3,900 Sqft Lot
Key Details
Property Type Commercial
Sub Type Mixed Use
Listing Status Active
Purchase Type For Sale
MLS® Listing ID A2143582
Originating Board Central Alberta
Year Built 1945
Annual Tax Amount $2,200
Tax Year 2024
Lot Size 3,900 Sqft
Acres 0.09
Property Description
Here's a great opportunity to purchase a commercial building on main street in Eckville. There's lots of space for your business on the main level with a wide open area that measures 28 x 60' plus a small change room and two piece bathroom. Currently operating as a 24 hr gym there's a new key fab activated door lock and the owner may include the gym equipment for an additional price. Potential for rental income in the upper areas with a hot yoga studio with a three piece washroom, a massage room and a two bedroom residential suite with a four piece bathroom that's rented for $750.00/month. Note the roof was redone 8 yrs ago.
Location
Province AB
County Lacombe County
Zoning C1
Interior
Heating Forced Air, Natural Gas
Inclusions To Be Determined
Exterior
Roof Type Tar/Gravel
Building
Foundation Poured Concrete
Structure Type Wood Frame
Others
Restrictions None Known
Tax ID 57389516
Ownership Private
Listed by RE/MAX real estate central alberta

