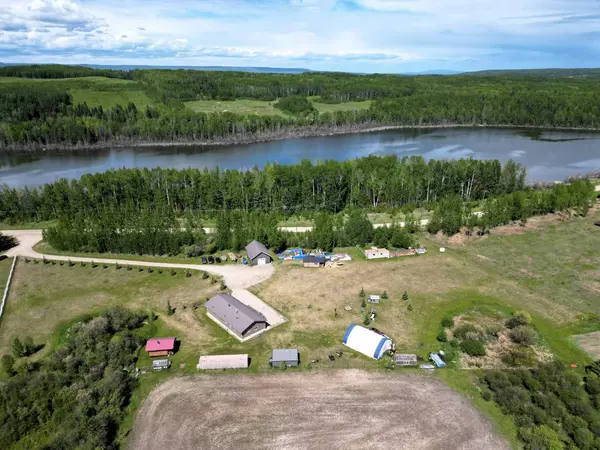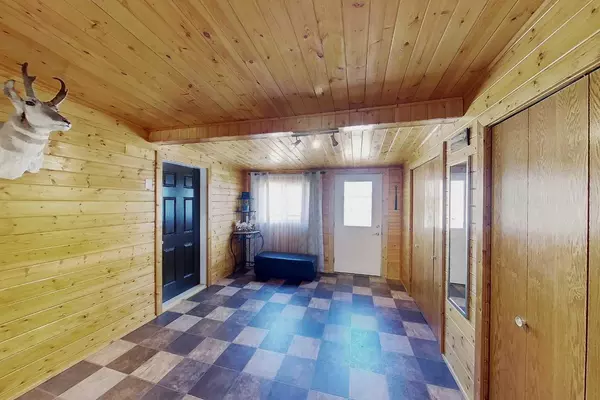
4 Beds
2 Baths
2,129 SqFt
4 Beds
2 Baths
2,129 SqFt
Key Details
Property Type Single Family Home
Sub Type Detached
Listing Status Active
Purchase Type For Sale
Square Footage 2,129 sqft
Price per Sqft $187
MLS® Listing ID A2141636
Style Acreage with Residence,Mobile
Bedrooms 4
Full Baths 1
Half Baths 1
Originating Board Alberta West Realtors Association
Year Built 1980
Annual Tax Amount $2,012
Tax Year 2024
Lot Size 4.940 Acres
Acres 4.94
Property Description
Location
Province AB
County Yellowhead County
Zoning CRD
Direction E
Rooms
Basement None
Interior
Interior Features No Smoking Home
Heating Forced Air, Natural Gas
Cooling None
Flooring Carpet, Linoleum, Tile
Fireplaces Number 1
Fireplaces Type Wood Burning Stove
Inclusions 2 Greenhouses, small kids shed, playset, quonset, sea can, fish smoking house, chicken house, 12x24 metal wood shed
Appliance Dishwasher, Dryer, Microwave Hood Fan, Range, Refrigerator, Washer, Window Coverings
Laundry In Bathroom
Exterior
Parking Features Heated Garage, Triple Garage Detached
Garage Spaces 3.0
Garage Description Heated Garage, Triple Garage Detached
Fence Partial
Community Features Fishing, Lake, Other, Park, Schools Nearby, Shopping Nearby
Roof Type Asphalt Shingle
Porch Deck
Total Parking Spaces 8
Building
Lot Description Back Yard, Front Yard, Lawn, Garden, Landscaped
Building Description Vinyl Siding, 2 Greenhouses, small kids shed, playset, quonset, sea can, fish smoking house, chicken house, 12x24 metal wood shed
Foundation Block
Sewer Open Discharge
Water Well
Architectural Style Acreage with Residence, Mobile
Level or Stories One
Structure Type Vinyl Siding
Others
Restrictions None Known
Tax ID 57577765
Ownership Private






