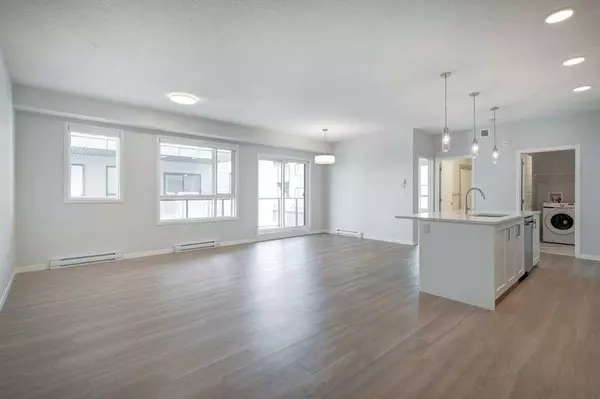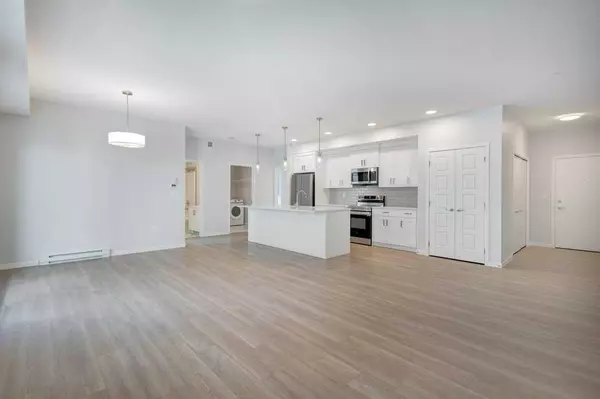
2 Beds
2 Baths
1,057 SqFt
2 Beds
2 Baths
1,057 SqFt
Key Details
Property Type Condo
Sub Type Apartment
Listing Status Active
Purchase Type For Sale
Square Footage 1,057 sqft
Price per Sqft $430
Subdivision Seton
MLS® Listing ID A2139759
Style Low-Rise(1-4)
Bedrooms 2
Full Baths 2
Condo Fees $468/mo
HOA Fees $375/ann
HOA Y/N 1
Originating Board Calgary
Annual Tax Amount $2,000
Tax Year 2024
Property Description
extensive which transitions into the spacious living area and large dining room, perfect for entertaining. The spacious primary has a sizeable walk-in closet, quartz counters, dual sinks and a stand up shower. The additional bedroom is perfect for kids, guests, or an office. Nearby is the laundry/storage room (washer & dryer included) and a 4pc bath with quartz counters, undermount sink and LVT flooring. There are bespoke amenities outside your front door, so park the car and put on your walking shoes. The LARGEST YMCA IN THE WORLD and the SETON HOA is just around the corner. SOUTH HOSPITAL, shopping, restaurants and cafes are all just a short stroll away. Pet friendly complex. A underground titled parking stall completes this beautiful home. Limited number of storage lockers are available for purchase. PET & RENTAL FRIENDLY COMPLEX, UNIT IS UNDER CONSTRUCTION AND PHOTOS ARE OF A FORMER SHOW HOME, FINISHING'S/PLAN WILL DIFFER. PHOTOS ARE JUST FOR REFERENCE AND ARE NOT OF THE ACTUAL UNIT IN CONSTRUCTION. Estimated Completion date for this unit is August 1, 2025 – December 31, 2026. Other units available!
Location
Province AB
County Calgary
Area Cal Zone Se
Zoning DC
Direction S
Rooms
Other Rooms 1
Interior
Interior Features High Ceilings, Open Floorplan, Stone Counters
Heating Baseboard, Electric
Cooling None
Flooring Carpet, Vinyl
Appliance Dishwasher, Dryer, Electric Stove, Garage Control(s), Microwave Hood Fan, Refrigerator, Washer, Window Coverings
Laundry In Unit
Exterior
Garage Guest, Parking Lot, Stall, Underground
Garage Description Guest, Parking Lot, Stall, Underground
Community Features Park, Playground, Schools Nearby, Shopping Nearby
Amenities Available Elevator(s), Secured Parking, Snow Removal, Trash, Visitor Parking
Roof Type Asphalt Shingle
Porch Patio
Exposure W
Total Parking Spaces 1
Building
Story 4
Foundation Poured Concrete
Architectural Style Low-Rise(1-4)
Level or Stories Single Level Unit
Structure Type Brick,Composite Siding,Metal Siding ,Wood Frame
New Construction Yes
Others
HOA Fee Include Common Area Maintenance,Gas,Insurance,Maintenance Grounds,Professional Management,Reserve Fund Contributions,Sewer,Snow Removal,Trash,Water
Restrictions Board Approval
Ownership Private
Pets Description Restrictions, Yes

"My job is to find and attract mastery-based agents to the office, protect the culture, and make sure everyone is happy! "






