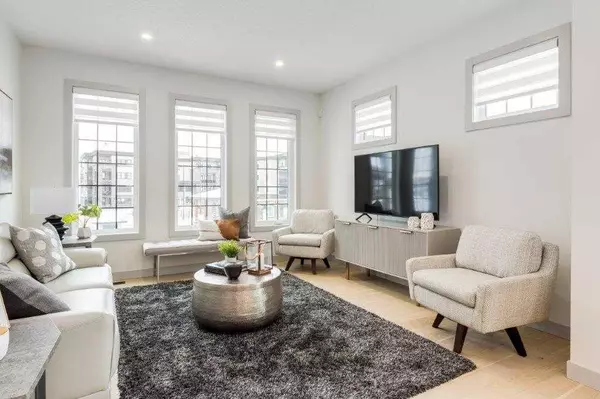
3 Beds
4 Baths
1,986 SqFt
3 Beds
4 Baths
1,986 SqFt
Key Details
Property Type Townhouse
Sub Type Row/Townhouse
Listing Status Active
Purchase Type For Sale
Square Footage 1,986 sqft
Price per Sqft $397
Subdivision Greenwood/Greenbriar
MLS® Listing ID A2136393
Style Townhouse
Bedrooms 3
Full Baths 2
Half Baths 2
Condo Fees $275
Originating Board Calgary
Year Built 2024
Property Description
Bedrooms on the upper level. The 3rd bedroom is located on the ground floor walk out level. This end
Unit has an oversized double car garage, a covered deck and a cozy patio area. The home is loaded with extras, including a gourmet kitchen with built in appliances, enhanced ensuite bathroom, glass railing, upgraded lighting package and showcases stylish finishes throughout. Low condo fees make this home an affordable option. Don’t miss the opportunity to make the Madison yours! Hudson West is ideally located in the NW with easy access to the Trans Canada Hwy, Stony Trail ring road, and downtown. Minutes away from the Bow River and Trinity Hills shopping centre and walking distance to the new Calgary Farmers market. An ideal spot for those looking to work in the city and play in the mountains.
Location
Province AB
County Calgary
Area Cal Zone Nw
Zoning MC-G
Direction N
Rooms
Other Rooms 1
Basement None
Interior
Interior Features Double Vanity, High Ceilings, Open Floorplan, Stone Counters, Walk-In Closet(s)
Heating Forced Air
Cooling None
Flooring Carpet, Vinyl Plank
Inclusions Chimney hood fan
Appliance Dishwasher, Dryer, Microwave, Refrigerator, Stove(s), Washer
Laundry Upper Level
Exterior
Garage Double Garage Attached
Garage Spaces 2.0
Garage Description Double Garage Attached
Fence None
Community Features Playground, Shopping Nearby, Walking/Bike Paths
Amenities Available Playground
Roof Type Asphalt Shingle
Porch Deck, Patio, Porch
Total Parking Spaces 2
Building
Lot Description See Remarks
Foundation Poured Concrete
Architectural Style Townhouse
Level or Stories Three Or More
Structure Type Mixed
New Construction Yes
Others
HOA Fee Include Maintenance Grounds,Professional Management,Reserve Fund Contributions,Snow Removal
Restrictions None Known
Ownership Private
Pets Description Restrictions, Yes

"My job is to find and attract mastery-based agents to the office, protect the culture, and make sure everyone is happy! "






