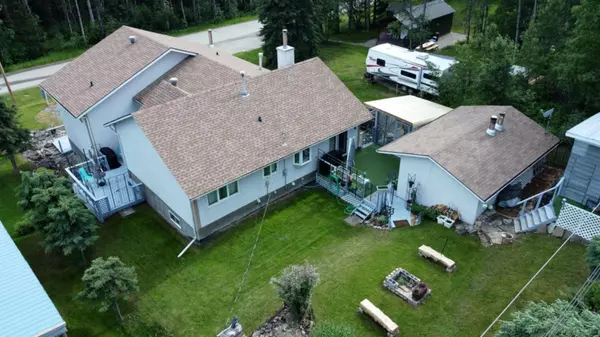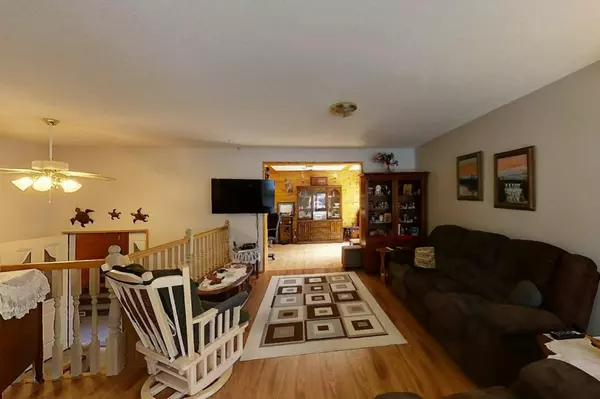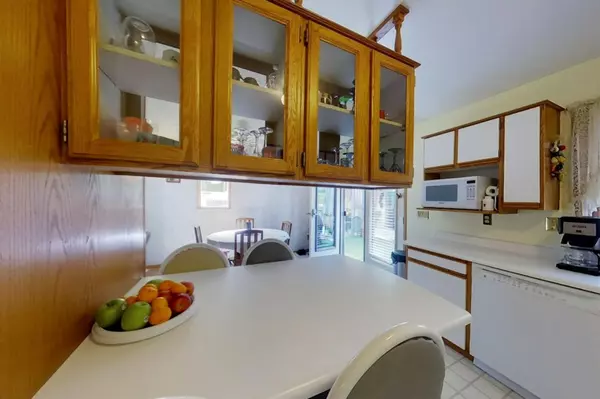
7 Beds
5 Baths
3,334 SqFt
7 Beds
5 Baths
3,334 SqFt
Key Details
Property Type Single Family Home
Sub Type Detached
Listing Status Active
Purchase Type For Sale
Square Footage 3,334 sqft
Price per Sqft $134
MLS® Listing ID A2136267
Style Split Level
Bedrooms 7
Full Baths 5
Originating Board Alberta West Realtors Association
Year Built 1990
Annual Tax Amount $1,667
Tax Year 2024
Lot Size 0.265 Acres
Acres 0.27
Property Description
Location
Province AB
County Yellowhead County
Zoning HR (R)
Direction N
Rooms
Other Rooms 1
Basement Finished, Full
Interior
Interior Features Ceiling Fan(s)
Heating Forced Air, Natural Gas
Cooling None
Flooring Carpet, Laminate, Linoleum
Fireplaces Number 2
Fireplaces Type Wood Burning
Inclusions Furniture in the BNB is included with some exceptions
Appliance Dishwasher, Range Hood, Refrigerator, Stove(s), Window Coverings
Laundry Main Level
Exterior
Garage Off Street, Stall
Garage Description Off Street, Stall
Fence Partial
Community Features Fishing, Park, Street Lights
Utilities Available Electricity Available, Natural Gas Available, Phone Available
Amenities Available Workshop
Roof Type Asphalt Shingle
Porch Deck
Lot Frontage 75.0
Building
Lot Description Back Yard, Backs on to Park/Green Space, Low Maintenance Landscape, Street Lighting, Rectangular Lot
Foundation Poured Concrete
Sewer Sewer
Water Well
Architectural Style Split Level
Level or Stories Two
Structure Type Asbestos,Wood Frame
Others
Restrictions Utility Right Of Way
Tax ID 57888726
Ownership Joint Venture

"My job is to find and attract mastery-based agents to the office, protect the culture, and make sure everyone is happy! "






