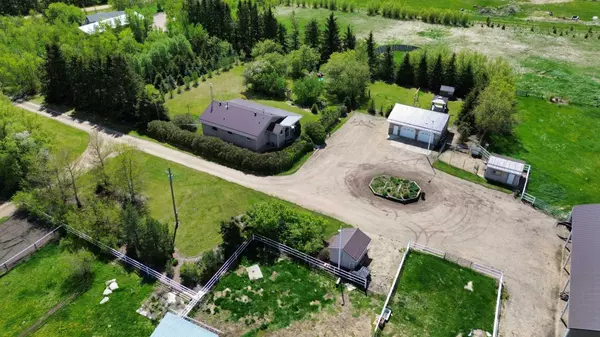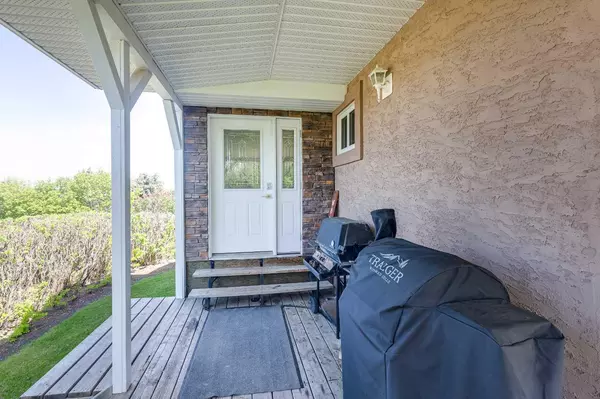
4 Beds
3 Baths
1,484 SqFt
4 Beds
3 Baths
1,484 SqFt
Key Details
Property Type Single Family Home
Sub Type Detached
Listing Status Active
Purchase Type For Sale
Square Footage 1,484 sqft
Price per Sqft $579
MLS® Listing ID A2135498
Style Acreage with Residence,Bungalow
Bedrooms 4
Full Baths 3
Originating Board Central Alberta
Year Built 2001
Annual Tax Amount $2,130
Tax Year 2024
Lot Size 13.710 Acres
Acres 13.71
Property Description
This property is fully fenced and cross fenced with pipe corrals, page wire perimeter fencing, automatic gates in the driveway and underground dog fence around the property. The tree lined driveway leads up to a stunning yard filled with flower beds and mature landscaping. A beautiful 1484 sq ft bungalow with a full-length veranda is where you will get to call home. The house was solidly built in 2001 and has had many upgrades including 2016 new metal roof, new stucco and a new wood burning stove on the main level. Upon entering you are greeted by a large entryway, with a 3 piece bathroom and laundry room right next to it. The main floor consists of a sizable primary suite, an open concept living room, dining room, and kitchen which all center around the beautiful wood stove. In the basement you will find 3 generous sized bedrooms, a 4 piece bathroom, and another kitchenette that would be amazing on those family holidays where you need more oven space!
Now onto the outdoor features, this property has impeccable landscaping from the pond to the gazebo, with double rows of spruce trees planted the entirety of the property. Every detail was well planned out and meant to maximize the privacy of the acreage. There is a 26 x 30 detached garage with a wood stove, and new tin roof in 2016. A 34 x 80 pole shed with concrete floor and tin roof completed in 2016 provides the ultimate storage space for equipment or trailers. The shop on this property is any mechanic’s dream! The 38x 58 ft building was built in 2014 with floor to ceiling with ICF blocks, 100 AMP service, plumbing to the shop, and a 20x14ft overhead door. Not a single detail was overlooked. Upstairs there is a finished man cave or use it as an office space for your home based business.
For the equine lover there is even more to offer! 2 automatic waterers, a pole shed with 2 box stalls, and a round pen are already on the property. There is 1 well that services the livestock waterers, and 1 well (new in 2021) that services the house. Did I mention you are only 9 minutes to Calnash AG Center in Ponoka?
There are countless more options to mention but to truly experience the beauty of this property it must be seen in person!
Location
Province AB
County Ponoka County
Zoning Country Residential
Direction S
Rooms
Other Rooms 1
Basement Finished, Full
Interior
Interior Features Kitchen Island, Laminate Counters, Open Floorplan, Pantry
Heating Forced Air
Cooling None
Flooring Ceramic Tile, Laminate, Linoleum
Fireplaces Number 1
Fireplaces Type Wood Burning Stove
Inclusions perimeter dog fence and collars, 9 cameras on property and security system from Phase 3,
Appliance Dishwasher, Freezer, Garage Control(s), Microwave, Oven, Range Hood, Refrigerator, Window Coverings
Laundry Main Level
Exterior
Garage Double Garage Detached
Garage Spaces 2.0
Garage Description Double Garage Detached
Fence Cross Fenced, Fenced
Community Features None
Roof Type Metal
Porch Front Porch
Building
Lot Description Dog Run Fenced In, Fruit Trees/Shrub(s), Garden, Landscaped, Many Trees
Foundation ICF Block
Sewer Septic Tank
Water Well
Architectural Style Acreage with Residence, Bungalow
Level or Stories One
Structure Type Stucco
Others
Restrictions None Known
Tax ID 85433205
Ownership Private

"My job is to find and attract mastery-based agents to the office, protect the culture, and make sure everyone is happy! "






