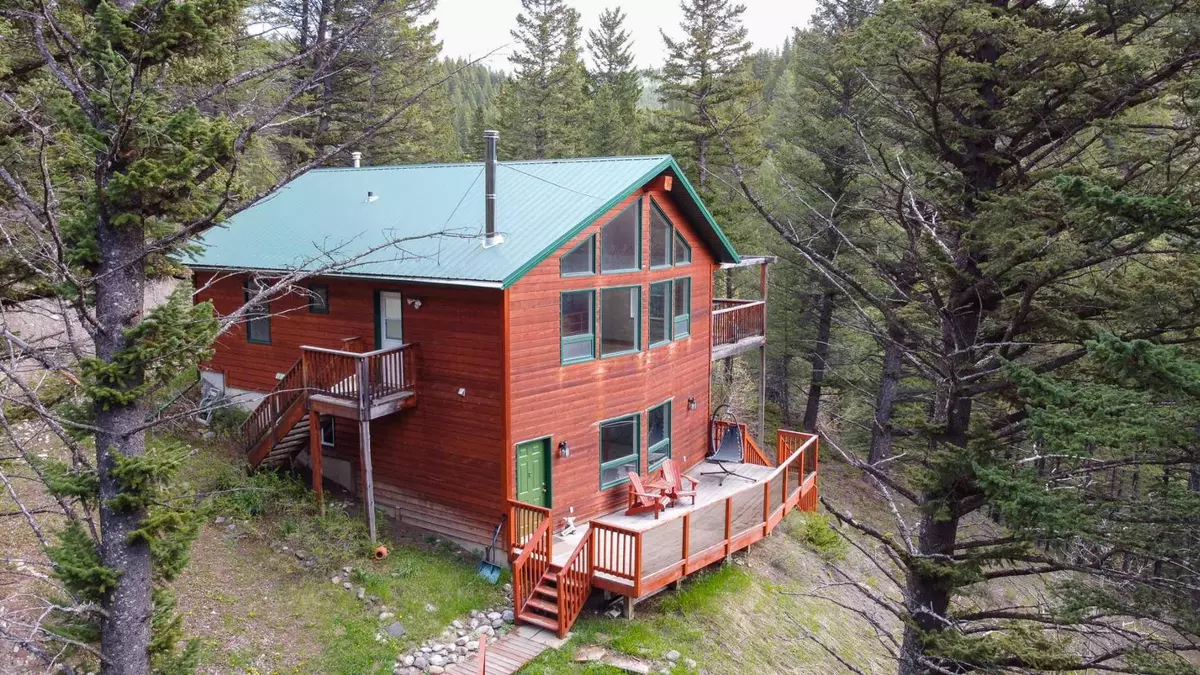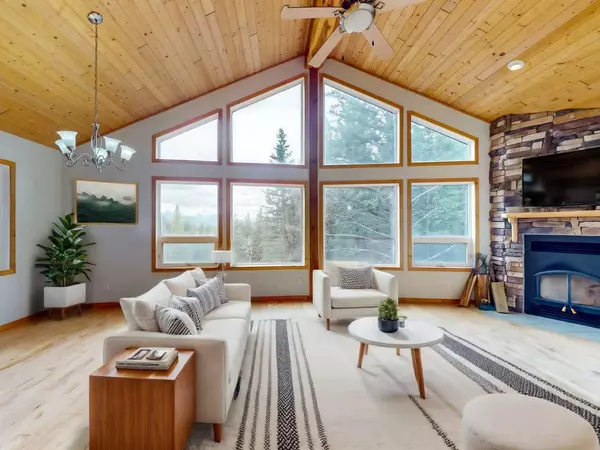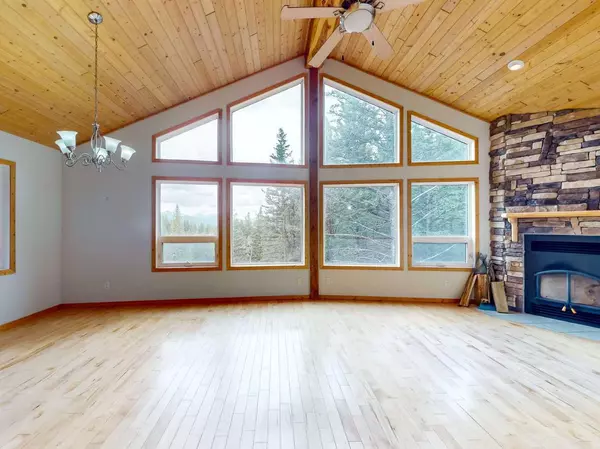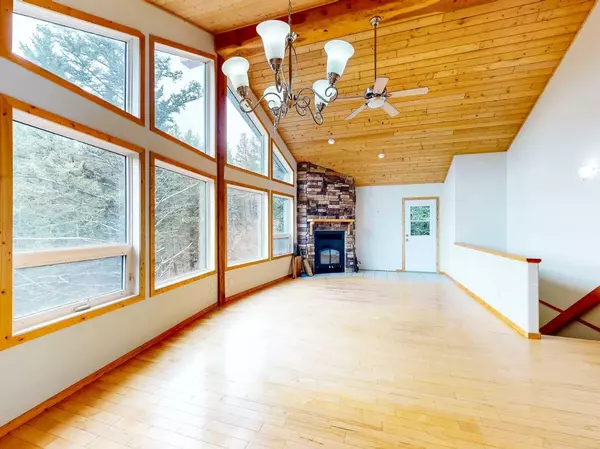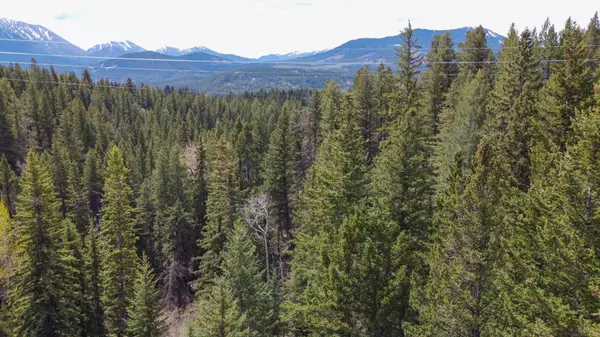
3 Beds
2 Baths
966 SqFt
3 Beds
2 Baths
966 SqFt
Key Details
Property Type Single Family Home
Sub Type Detached
Listing Status Active
Purchase Type For Sale
Square Footage 966 sqft
Price per Sqft $776
MLS® Listing ID A2131059
Style 2 Storey,Acreage with Residence
Bedrooms 3
Full Baths 2
Condo Fees $500
Originating Board Lethbridge and District
Year Built 2004
Annual Tax Amount $5,025
Tax Year 2024
Lot Size 3.040 Acres
Acres 3.04
Lot Dimensions 38.16 x 214.32 x 25.55 x 85.9 x 151.18 meters
Property Description
Location
Province AB
County Crowsnest Pass
Zoning GCR-1
Direction SE
Rooms
Other Rooms 1
Basement None
Interior
Interior Features Beamed Ceilings, Ceiling Fan(s), High Ceilings, No Smoking Home, Open Floorplan, Storage, Vaulted Ceiling(s)
Heating Fireplace(s), Forced Air, Natural Gas
Cooling None
Flooring Carpet, Ceramic Tile, Hardwood
Fireplaces Number 1
Fireplaces Type Glass Doors, Living Room, Mantle, Stone, Tile, Wood Burning
Inclusions Natural Gas BBQ, Vacuum Cleaner, Fire Pit, Deck Box, Patio Furniture, Garden Bench, Various Planters and Pots.
Appliance Dishwasher, Electric Stove, Freezer, Microwave, Refrigerator, Washer/Dryer, Window Coverings
Laundry Laundry Room, Main Level
Exterior
Garage Off Street
Garage Description Off Street
Fence None
Community Features Fishing, Golf, Lake, Park, Playground, Pool, Schools Nearby, Shopping Nearby, Walking/Bike Paths
Amenities Available None
Waterfront Description Creek
Roof Type Metal
Porch Deck
Lot Frontage 125.2
Exposure SE
Total Parking Spaces 3
Building
Lot Description Creek/River/Stream/Pond, Irregular Lot, Many Trees, Secluded, Views
Foundation Poured Concrete
Architectural Style 2 Storey, Acreage with Residence
Level or Stories Two
Structure Type Cedar,Wood Frame
Others
HOA Fee Include See Remarks
Restrictions Easement Registered On Title,Utility Right Of Way
Tax ID 56228089
Ownership Private
Pets Description Yes

"My job is to find and attract mastery-based agents to the office, protect the culture, and make sure everyone is happy! "

