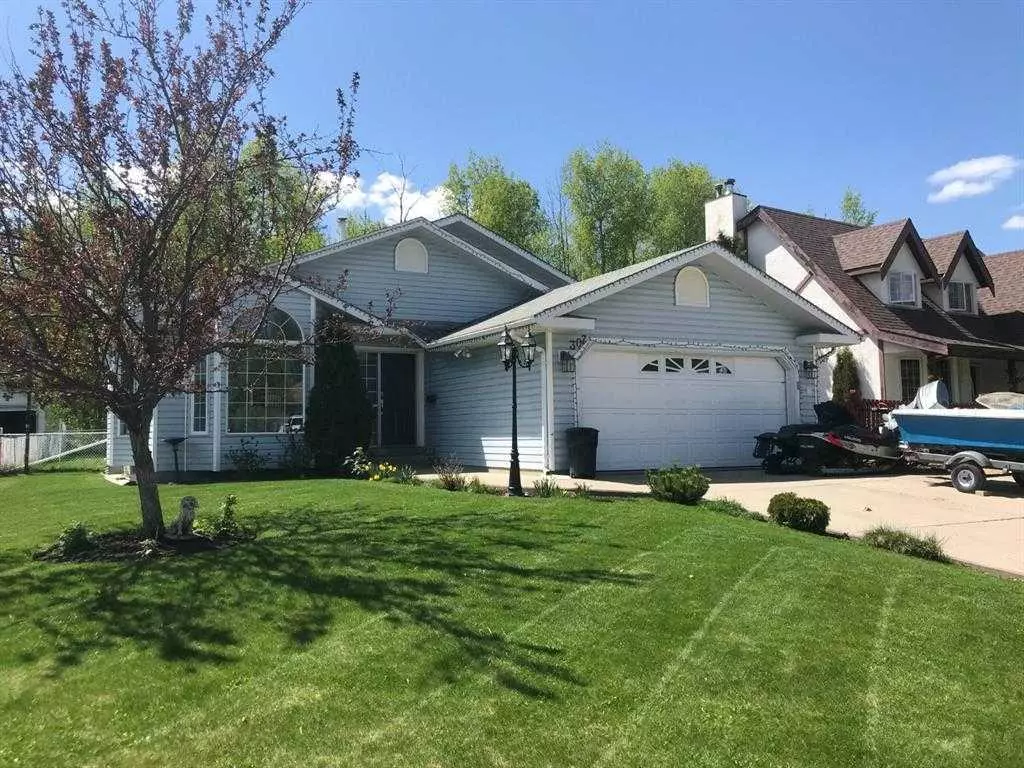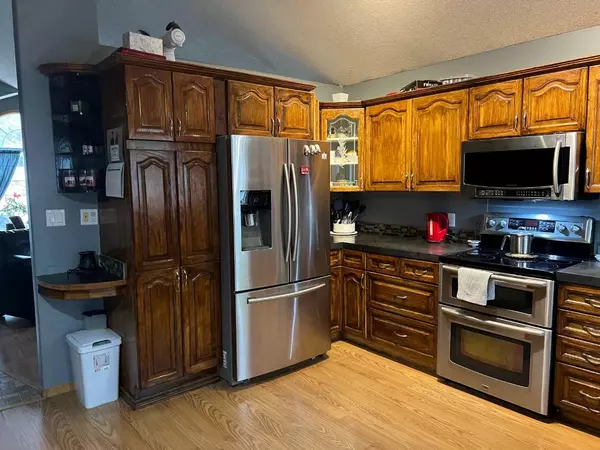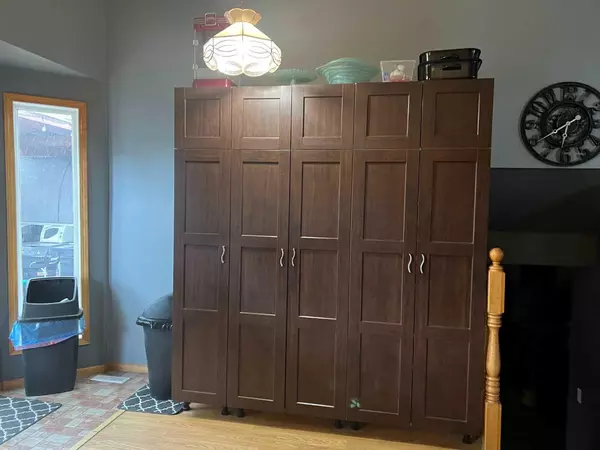
4 Beds
3 Baths
1,285 SqFt
4 Beds
3 Baths
1,285 SqFt
Key Details
Property Type Single Family Home
Sub Type Detached
Listing Status Active
Purchase Type For Sale
Square Footage 1,285 sqft
Price per Sqft $303
MLS® Listing ID A2133051
Style 4 Level Split
Bedrooms 4
Full Baths 3
Originating Board Alberta West Realtors Association
Year Built 1994
Annual Tax Amount $3,651
Tax Year 2024
Lot Size 8,250 Sqft
Acres 0.19
Property Description
Location
Province AB
County Greenview No. 16, M.d. Of
Zoning R-1A
Direction NE
Rooms
Other Rooms 1
Basement See Remarks
Interior
Interior Features Bar, French Door, No Smoking Home
Heating Forced Air
Cooling None
Flooring Laminate, Linoleum
Inclusions none
Appliance Bar Fridge, Dishwasher, Double Oven, Dryer, Electric Stove, Microwave Hood Fan, Washer
Laundry Lower Level
Exterior
Garage Double Garage Attached, RV Access/Parking
Garage Spaces 2.0
Garage Description Double Garage Attached, RV Access/Parking
Fence Fenced
Community Features Golf, Park, Playground, Pool, Schools Nearby, Shopping Nearby
Roof Type Asphalt Shingle
Porch Deck, Front Porch
Lot Frontage 75.0
Total Parking Spaces 2
Building
Lot Description Back Yard, Greenbelt, Private
Foundation Poured Concrete
Architectural Style 4 Level Split
Level or Stories 4 Level Split
Structure Type Mixed
Others
Restrictions None Known
Tax ID 57868993
Ownership Private

"My job is to find and attract mastery-based agents to the office, protect the culture, and make sure everyone is happy! "






