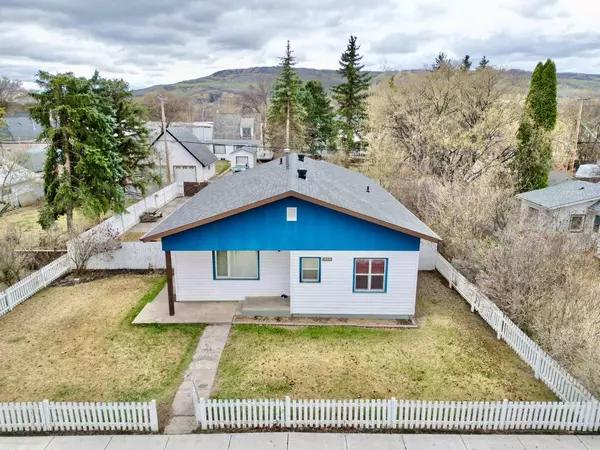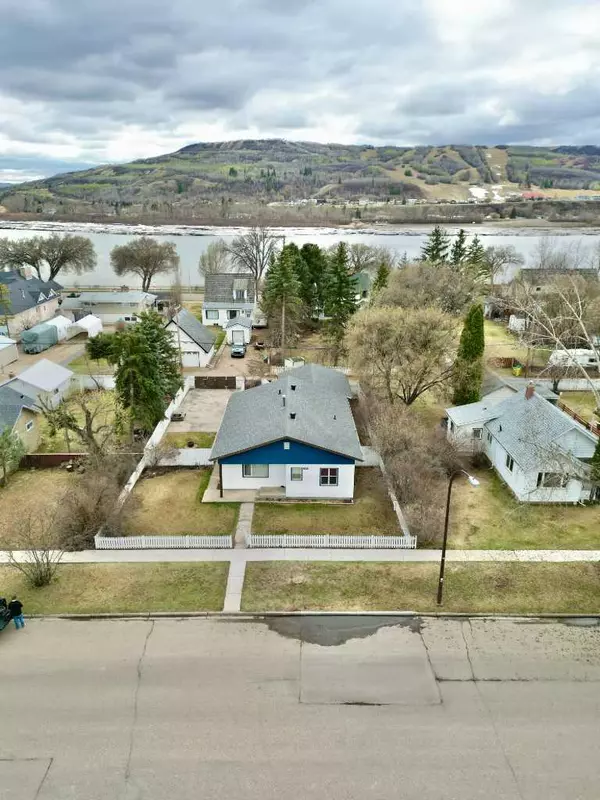
4 Beds
2 Baths
1,122 SqFt
4 Beds
2 Baths
1,122 SqFt
Key Details
Property Type Single Family Home
Sub Type Detached
Listing Status Active
Purchase Type For Sale
Square Footage 1,122 sqft
Price per Sqft $213
Subdivision South End
MLS® Listing ID A2127745
Style Bungalow
Bedrooms 4
Full Baths 2
Originating Board Grande Prairie
Year Built 1950
Annual Tax Amount $3,086
Tax Year 2023
Lot Size 736 Sqft
Acres 0.02
Property Description
Location
Province AB
County Peace No. 135, M.d. Of
Zoning R
Direction E
Rooms
Basement Finished, Partial
Interior
Interior Features See Remarks
Heating Forced Air
Cooling None
Flooring See Remarks
Appliance Dishwasher, Gas Range, Refrigerator, Washer/Dryer
Laundry Laundry Room, Lower Level
Exterior
Garage Double Garage Detached, Parking Pad
Garage Spaces 2.0
Garage Description Double Garage Detached, Parking Pad
Fence Fenced
Community Features Shopping Nearby, Sidewalks, Street Lights
Roof Type Asphalt Shingle
Porch See Remarks
Lot Frontage 66.0
Total Parking Spaces 4
Building
Lot Description Back Yard, Front Yard, Landscaped, Level, See Remarks
Foundation Poured Concrete
Architectural Style Bungalow
Level or Stories One
Structure Type Mixed
Others
Restrictions None Known
Tax ID 56567589
Ownership Private






