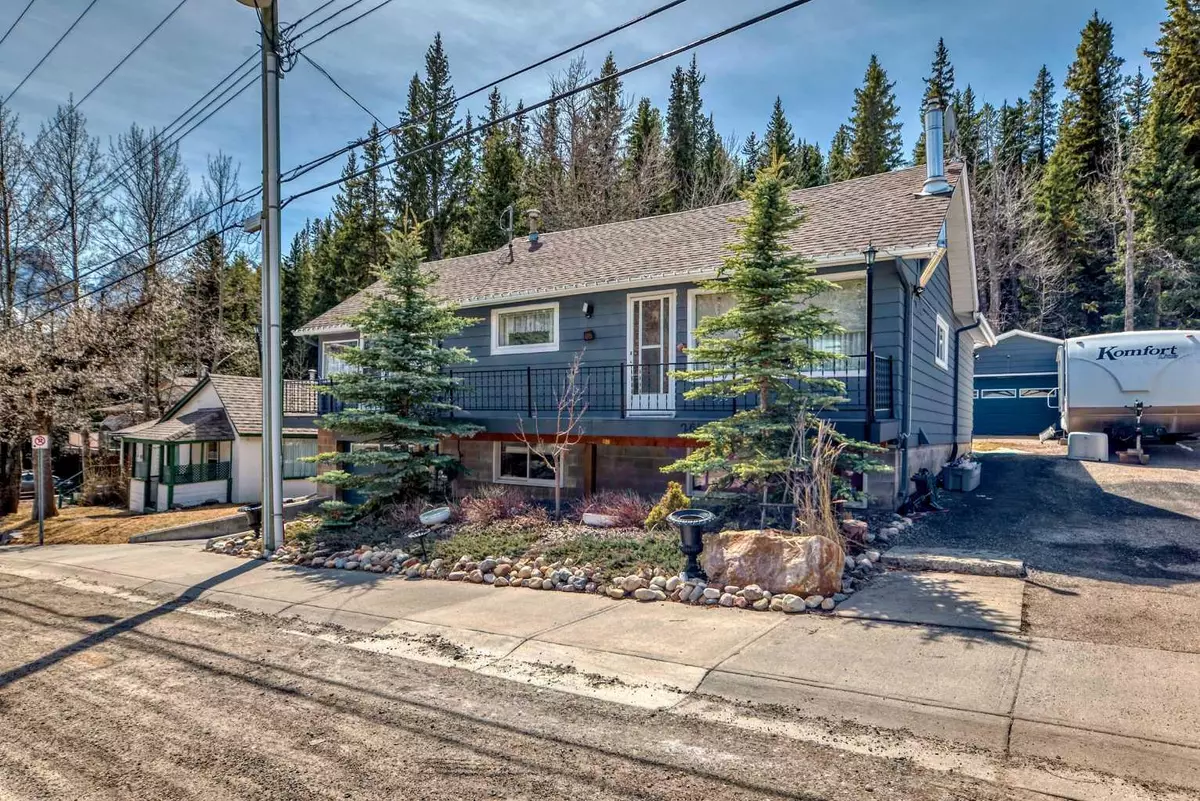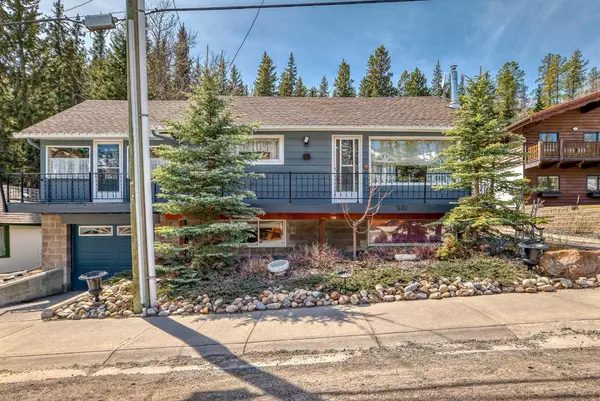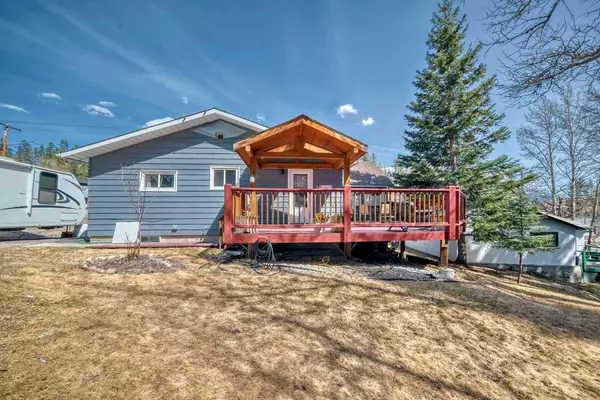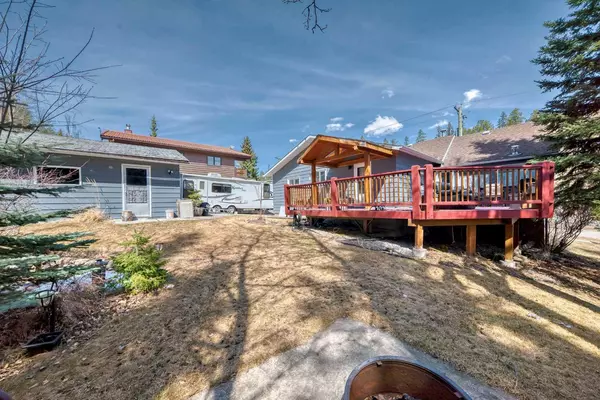
4 Beds
2 Baths
1,340 SqFt
4 Beds
2 Baths
1,340 SqFt
Key Details
Property Type Single Family Home
Sub Type Detached
Listing Status Active
Purchase Type For Sale
Square Footage 1,340 sqft
Price per Sqft $1,417
Subdivision Hospital Hill
MLS® Listing ID A2127380
Style Bungalow
Bedrooms 4
Full Baths 2
Originating Board Calgary
Year Built 1950
Annual Tax Amount $5,499
Tax Year 2023
Lot Size 8,276 Sqft
Acres 0.19
Property Description
Duplex Lot Available for Redevelopment on Hospital Hill! This exceptional 70’ x 120’ R2 lot is nestled in
a sought-after Canmore neighborhood adorned with upscale duplex residences. Don't miss out on this
remarkable opportunity to claim one of the few remaining parcels featuring a picturesque forest backdrop.
Enjoy the tranquility of the surroundings with breathtaking vistas of the Three Sister and other majestic mountains.
Perfectly positioned, it's just a brief stroll to Main Street and the Bow River and Canmore's extensive trail network,
or a quick hike to Quarry Lake and the renowned Canmore Nordic Centre. Consider leasing now and building later,
providing peace of mind throughout the planning stages.
It's important to note that this property comes with no seller warranties and is sold "As Is and Where Is."
Location
Province AB
County Bighorn No. 8, M.d. Of
Zoning R2
Direction NE
Rooms
Basement Finished, Full
Interior
Interior Features See Remarks
Heating Forced Air
Cooling None
Flooring Carpet, Linoleum
Appliance Dryer, Range, Refrigerator, Washer
Laundry Lower Level
Exterior
Garage Double Garage Detached, Off Street, Single Garage Attached
Garage Spaces 3.0
Garage Description Double Garage Detached, Off Street, Single Garage Attached
Fence Fenced
Community Features Schools Nearby, Shopping Nearby, Sidewalks, Street Lights
Roof Type Asphalt Shingle
Porch Balcony(s), Deck
Lot Frontage 70.0
Total Parking Spaces 6
Building
Lot Description Back Yard, Landscaped, Street Lighting
Foundation Poured Concrete
Architectural Style Bungalow
Level or Stories Bi-Level
Structure Type Stone,Vinyl Siding,Wood Frame
Others
Restrictions None Known
Tax ID 56483400
Ownership Private

"My job is to find and attract mastery-based agents to the office, protect the culture, and make sure everyone is happy! "






