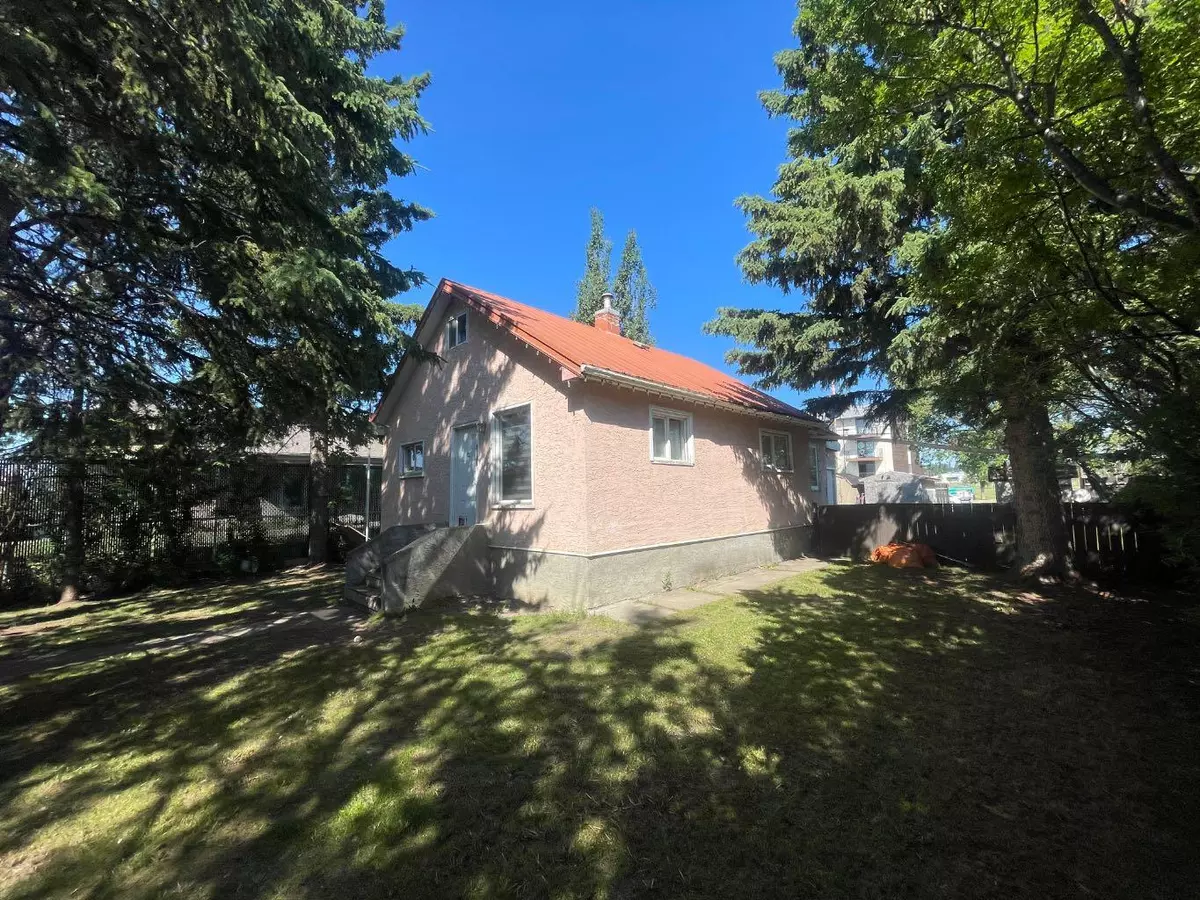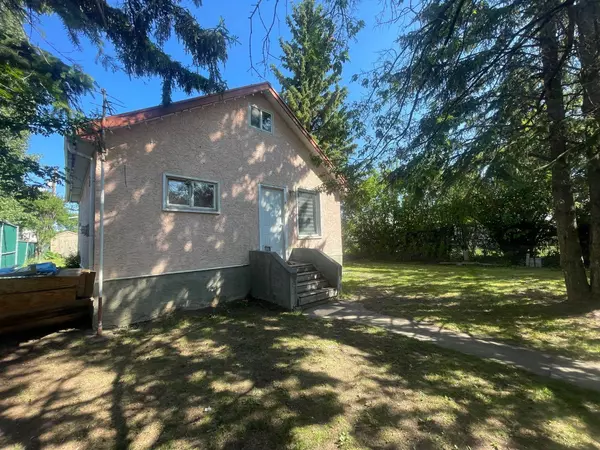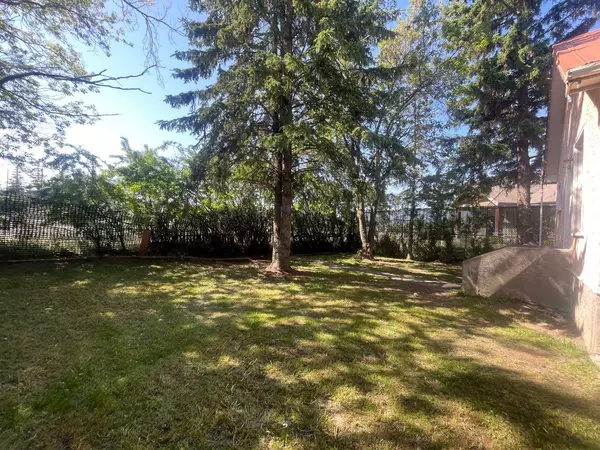
2 Beds
1 Bath
767 SqFt
2 Beds
1 Bath
767 SqFt
Key Details
Property Type Single Family Home
Sub Type Detached
Listing Status Active
Purchase Type For Sale
Square Footage 767 sqft
Price per Sqft $267
Subdivision Edson
MLS® Listing ID A2121491
Style Bungalow
Bedrooms 2
Full Baths 1
Originating Board Alberta West Realtors Association
Year Built 1935
Annual Tax Amount $2,347
Tax Year 2023
Lot Size 7,000 Sqft
Acres 0.16
Property Description
Location
Province AB
County Yellowhead County
Zoning C-3
Direction S
Rooms
Basement None
Interior
Interior Features Ceiling Fan(s), Storage, Sump Pump(s)
Heating Forced Air
Cooling None
Flooring Ceramic Tile, Hardwood
Inclusions 3 STORAGE SHEDS
Appliance Dishwasher, Electric Stove, Refrigerator, Washer/Dryer
Laundry Main Level
Exterior
Garage None
Garage Description None
Fence Partial
Community Features Airport/Runway, Golf, Park, Playground, Pool, Schools Nearby, Shopping Nearby, Sidewalks, Street Lights, Tennis Court(s), Walking/Bike Paths
Roof Type Metal
Porch Rear Porch
Lot Frontage 50.0
Total Parking Spaces 2
Building
Lot Description Back Lane, Back Yard, Few Trees, Front Yard, Lawn, Landscaped, Rectangular Lot
Foundation Poured Concrete
Architectural Style Bungalow
Level or Stories One
Structure Type Stucco
Others
Restrictions None Known
Tax ID 83600718
Ownership Private

"My job is to find and attract mastery-based agents to the office, protect the culture, and make sure everyone is happy! "






