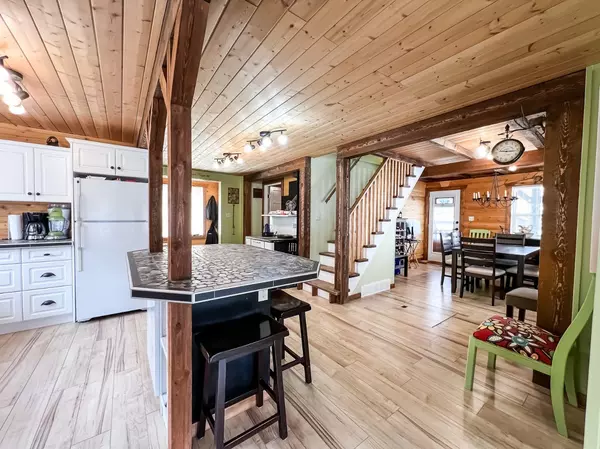
3 Beds
1 Bath
1,035 SqFt
3 Beds
1 Bath
1,035 SqFt
Key Details
Property Type Single Family Home
Sub Type Detached
Listing Status Active
Purchase Type For Sale
Square Footage 1,035 sqft
Price per Sqft $337
MLS® Listing ID A2119464
Style 1 and Half Storey,Acreage with Residence
Bedrooms 3
Full Baths 1
Originating Board Grande Prairie
Year Built 1950
Lot Size 1.500 Acres
Acres 1.5
Lot Dimensions Leased lot, see rope for boundaries, not titled, no specific measurements, lot size is estimated.
Property Description
The kitchen is a chef's delight, offering plenty of cabinet and counter space, a large kitchen island with an eat-up bar, and a convenient pantry. Cozy up beside the wood-burning stove during winter months, enjoying its warmth and ambiance. The primary bedroom along with a stylish 3-piece bathroom featuring a clawfoot tub and a laundry room for added convenience complete the main area. Upstairs there are two additional guest bedrooms. All outbuildings on the property are well maintained, providing ample storage options, including a larger shop ideal for storing your golf cart or ATV, a bunkhouse for additional guests, and two sheds for all your storage needs. Step outside and unwind on the wraparound, two-tiered deck—an ideal spot for outdoor entertaining and cooking amidst the tranquil surroundings. Situated on a sprawling 1.5-acre lot surrounded by mature trees and beautifully landscaped fairways, this property truly embodies tranquility and natural beauty. Golf enthusiasts will delight in the proximity to the golf course, just a short walk away. This par 32, 9-hole gem features impeccably landscaped fairways, challenging bunkers, and a clubhouse for social gatherings. Don't miss the chance to make this your new home. Schedule a viewing today and discover the unparalleled charm and peaceful lifestyle that awaits in this countryside oasis!
Location
Province AB
County Smoky River No. 130, M.d. Of
Zoning A
Direction N
Rooms
Basement None
Interior
Interior Features Breakfast Bar, Built-in Features, Ceiling Fan(s), Kitchen Island, Open Floorplan, Pantry, Storage
Heating Forced Air, Propane
Cooling None
Flooring Hardwood, Tile
Fireplaces Number 1
Fireplaces Type Living Room, Wood Burning
Appliance Refrigerator, Stove(s), Washer/Dryer
Laundry Laundry Room
Exterior
Garage Gravel Driveway, Parking Pad
Garage Description Gravel Driveway, Parking Pad
Fence None
Community Features Clubhouse, Golf, Walking/Bike Paths
Roof Type Metal
Porch Deck, Wrap Around
Building
Lot Description Lawn, Low Maintenance Landscape, No Neighbours Behind, Many Trees, Native Plants, On Golf Course, Treed
Building Description Wood Siding, Bunkhouse, shed(s)
Foundation Piling(s)
Sewer Holding Tank
Water Cistern
Architectural Style 1 and Half Storey, Acreage with Residence
Level or Stories One and One Half
Structure Type Wood Siding
Others
Restrictions None Known
Tax ID 83580149
Ownership Private

"My job is to find and attract mastery-based agents to the office, protect the culture, and make sure everyone is happy! "






