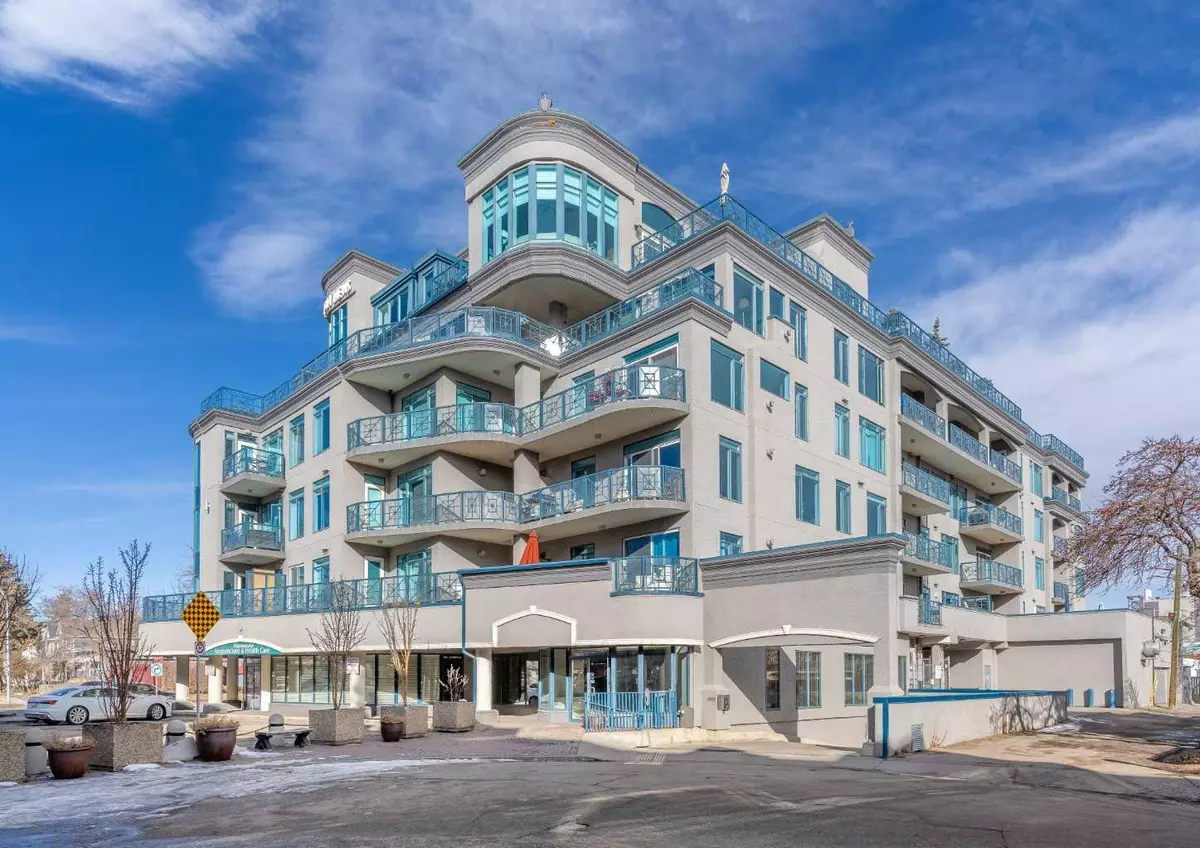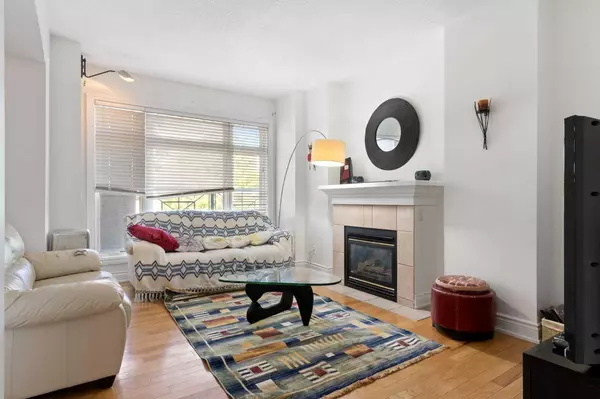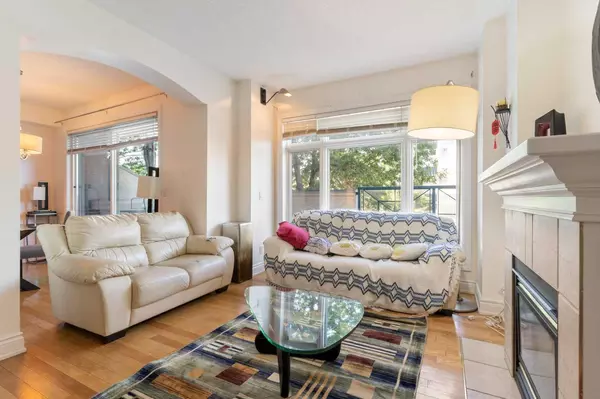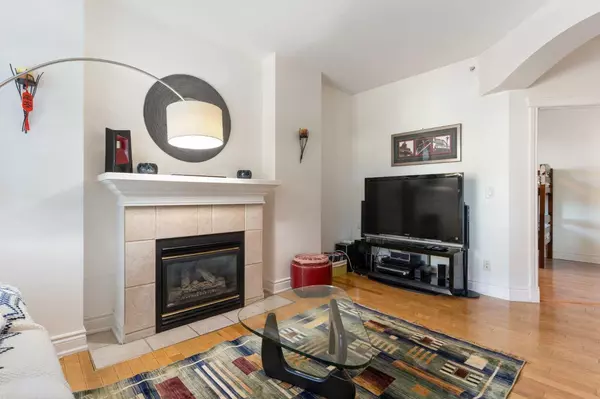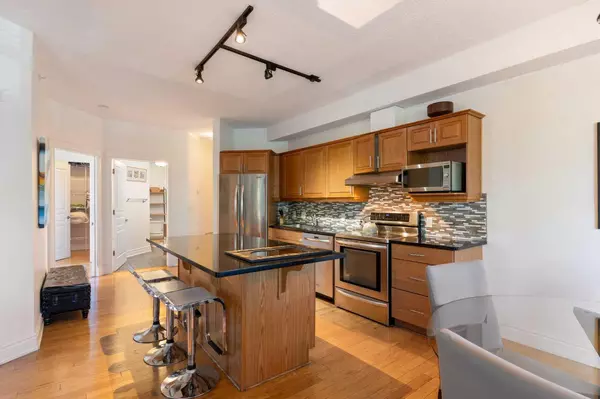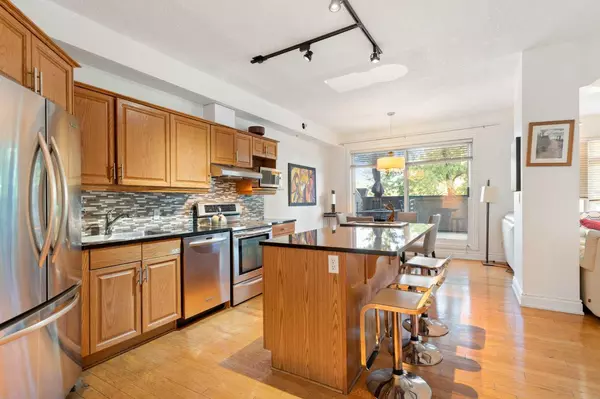
2 Beds
1 Bath
964 SqFt
2 Beds
1 Bath
964 SqFt
Key Details
Property Type Condo
Sub Type Apartment
Listing Status Active
Purchase Type For Sale
Square Footage 964 sqft
Price per Sqft $414
Subdivision Hillhurst
MLS® Listing ID A2119165
Style High-Rise (5+)
Bedrooms 2
Full Baths 1
Condo Fees $480/mo
Originating Board Calgary
Year Built 1998
Annual Tax Amount $2,043
Tax Year 2023
Property Description
Location
Province AB
County Calgary
Area Cal Zone Cc
Zoning C-COR2 f2.8h16
Direction W
Rooms
Basement None
Interior
Interior Features French Door, Granite Counters, No Animal Home, No Smoking Home, Open Floorplan, Track Lighting
Heating Boiler, Natural Gas
Cooling Central Air
Flooring Ceramic Tile, Hardwood
Fireplaces Number 1
Fireplaces Type Blower Fan, Gas, Living Room, Tile
Inclusions The property is completely furnished and the patio set and BBQ belongs to the Sellers and these items can be negotiated with the sale.
Appliance Dishwasher, Dryer, Electric Stove, Microwave, Range Hood, Refrigerator, Washer, Window Coverings
Laundry In Unit, Main Level
Exterior
Garage Heated Garage, Parkade, Stall, Titled, Underground
Garage Description Heated Garage, Parkade, Stall, Titled, Underground
Community Features Park, Playground, Pool, Schools Nearby, Shopping Nearby, Sidewalks, Street Lights, Walking/Bike Paths
Amenities Available Elevator(s), Secured Parking
Roof Type Tar/Gravel
Porch Balcony(s), Wrap Around
Exposure W
Total Parking Spaces 1
Building
Story 6
Foundation Poured Concrete
Architectural Style High-Rise (5+)
Level or Stories Single Level Unit
Structure Type Stucco
Others
HOA Fee Include Common Area Maintenance,Electricity,Heat,Professional Management,Reserve Fund Contributions,Sewer,Snow Removal,Trash,Water
Restrictions Board Approval,Pet Restrictions or Board approval Required,Utility Right Of Way
Tax ID 83224763
Ownership Private
Pets Description Restrictions

