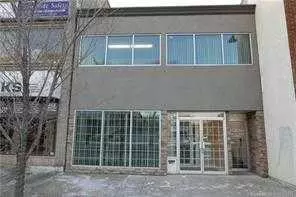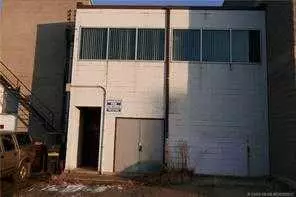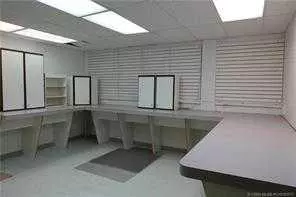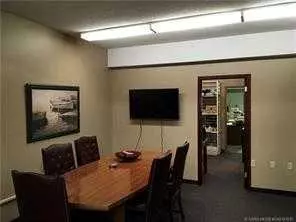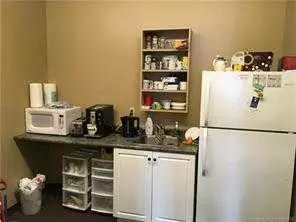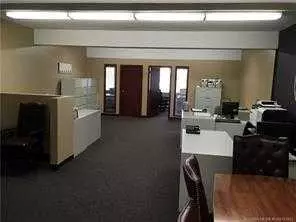REQUEST A TOUR If you would like to see this home without being there in person, select the "Virtual Tour" option and your agent will contact you to discuss available opportunities.
In-PersonVirtual Tour
$ 5
2,888 Sqft Lot
$ 5
2,888 Sqft Lot
Key Details
Property Type Commercial
Sub Type Mixed Use
Listing Status Active
Purchase Type For Rent
Subdivision Downtown Red Deer
MLS® Listing ID A2102172
Originating Board Central Alberta
Year Built 1978
Lot Size 2,888 Sqft
Acres 0.07
Property Sub-Type Mixed Use
Property Description
Lease. $5.00 per sqft for 2nd floor lease rate. Take whole second floor or it can be separated into a 1260 sqft area and an 800 sqft area. Ideal property for a user owner in the downtown core. Very close walking distance to all the downtown amenities and businesses and there are three parking stalls at the back of the building. The second floor has it's own separate entrance and includes two separate office spaces which both have two offices and large reception work areas, two bathrooms. One office has a kitchenette. Lease one area or the whole second floor. Ideal situation for an investor to use second floor while receiving income from main floor lease. The building is also for sale: see MLS # A2102168
Location
Province AB
County Red Deer
Zoning C1
Interior
Inclusions furniture negotiable
Exterior
Total Parking Spaces 2
Others
Restrictions None Known
Tax ID 83317977
Ownership Registered Interest
Listed by Royal LePage Lifestyles Realty

