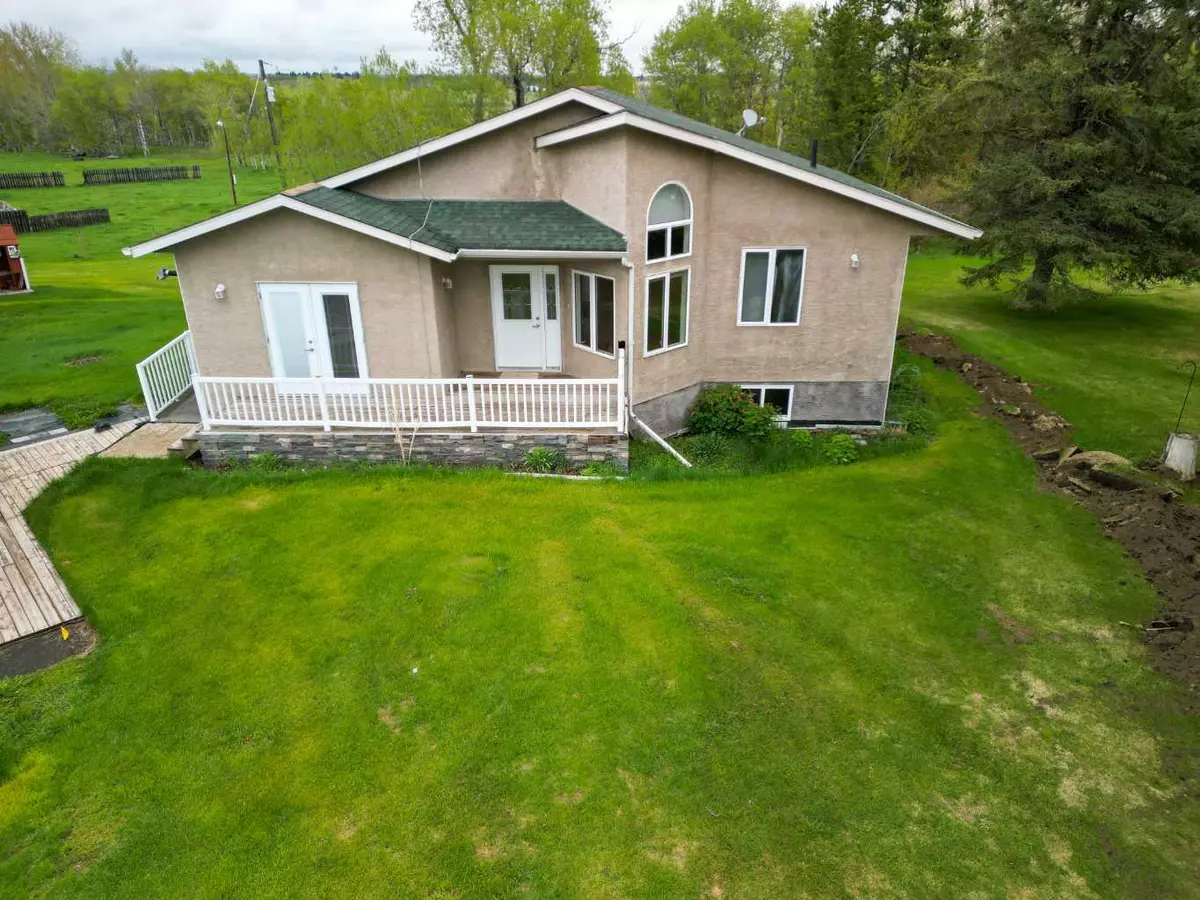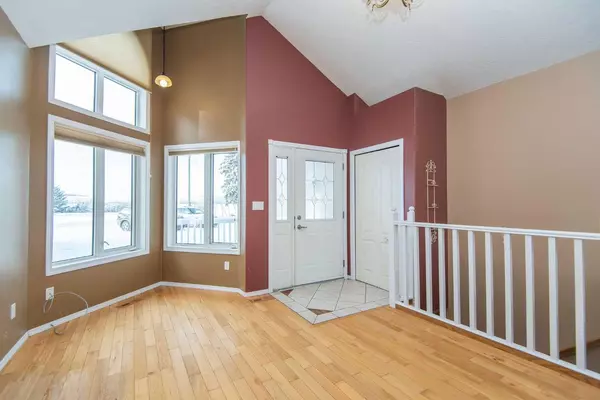4 Beds
2 Baths
1,448 SqFt
4 Beds
2 Baths
1,448 SqFt
Key Details
Property Type Single Family Home
Sub Type Detached
Listing Status Active
Purchase Type For Sale
Square Footage 1,448 sqft
Price per Sqft $407
MLS® Listing ID A2100533
Style Acreage with Residence,Bi-Level
Bedrooms 4
Full Baths 2
Originating Board Central Alberta
Year Built 2006
Annual Tax Amount $2,742
Tax Year 2023
Lot Size 3.830 Acres
Acres 3.83
Property Description
Location
Province AB
County Lacombe County
Zoning 1
Direction SW
Rooms
Basement Finished, Full
Interior
Interior Features Ceiling Fan(s), Crown Molding, High Ceilings, Jetted Tub, Kitchen Island, No Smoking Home, Storage, Vaulted Ceiling(s)
Heating In Floor, Forced Air
Cooling None
Flooring Ceramic Tile, Hardwood, Laminate, Linoleum
Fireplaces Number 1
Fireplaces Type Family Room, Free Standing, Pellet Stove
Inclusions Shed(S)
Appliance Dishwasher, Dryer, Refrigerator, Stove(s), Washer, Window Coverings
Laundry Main Level
Exterior
Parking Features Parking Pad
Garage Description Parking Pad
Fence None
Community Features Golf, Schools Nearby, Shopping Nearby
Roof Type Asphalt Shingle
Porch Deck
Total Parking Spaces 2
Building
Lot Description Backs on to Park/Green Space, Cleared, Front Yard, Lawn, Gentle Sloping, Greenbelt, No Neighbours Behind, Landscaped, Many Trees, Private
Foundation Poured Concrete
Architectural Style Acreage with Residence, Bi-Level
Level or Stories Bi-Level
Structure Type Stucco
Others
Restrictions Road Access Agreement
Tax ID 83691234
Ownership Private






