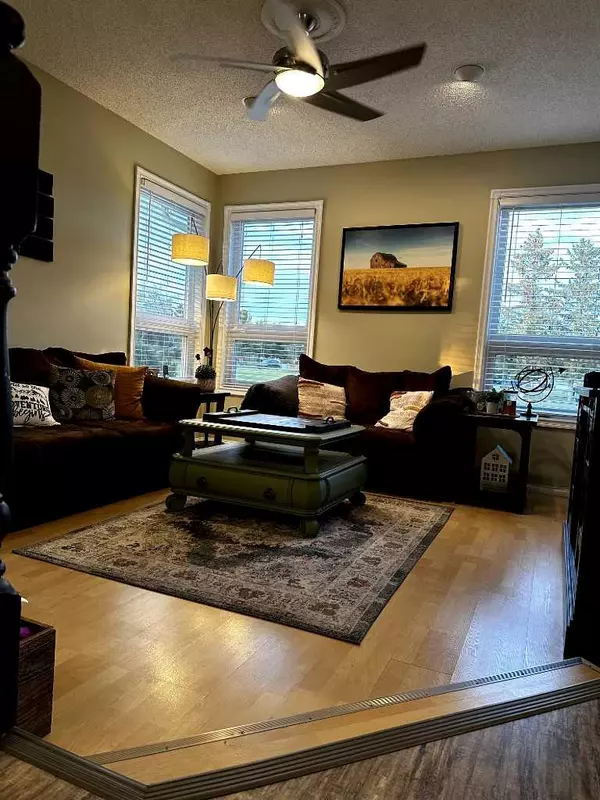
5 Beds
3 Baths
1,173 SqFt
5 Beds
3 Baths
1,173 SqFt
Key Details
Property Type Single Family Home
Sub Type Detached
Listing Status Active
Purchase Type For Sale
Square Footage 1,173 sqft
Price per Sqft $144
MLS® Listing ID A2071488
Style Bungalow
Bedrooms 5
Full Baths 3
Originating Board Grande Prairie
Year Built 1981
Annual Tax Amount $3,130
Tax Year 2023
Lot Size 8,396 Sqft
Acres 0.19
Property Description
Location
Province AB
County Peace No. 135, M.d. Of
Zoning R-1
Direction E
Rooms
Other Rooms 1
Basement Finished, Full
Interior
Interior Features Ceiling Fan(s)
Heating Forced Air, Natural Gas
Cooling None
Flooring Laminate, Linoleum
Inclusions fridge in the basement, cell phone booster
Appliance Dishwasher, Microwave Hood Fan, Refrigerator, Stove(s), Washer/Dryer, Window Coverings
Laundry In Basement
Exterior
Garage Off Street
Garage Description Off Street
Fence Fenced
Community Features Playground
Roof Type Asphalt Shingle
Porch Deck
Total Parking Spaces 6
Building
Lot Description See Remarks
Foundation Wood
Architectural Style Bungalow
Level or Stories One
Structure Type Wood Frame
Others
Restrictions None Known
Tax ID 57633102
Ownership Private

"My job is to find and attract mastery-based agents to the office, protect the culture, and make sure everyone is happy! "






