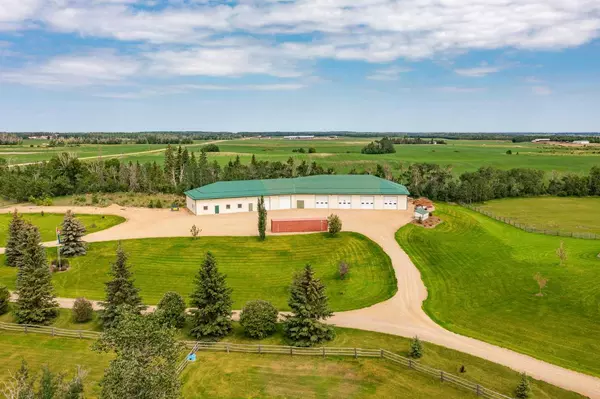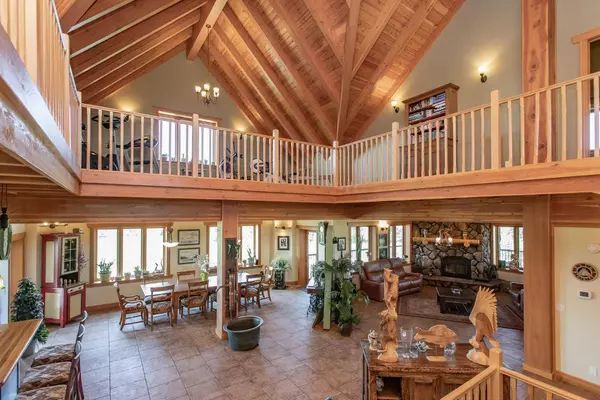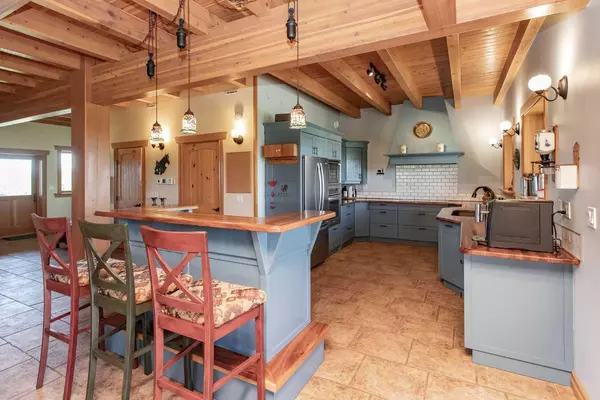
5 Beds
4 Baths
4,652 SqFt
5 Beds
4 Baths
4,652 SqFt
Key Details
Property Type Single Family Home
Sub Type Detached
Listing Status Active
Purchase Type For Sale
Square Footage 4,652 sqft
Price per Sqft $789
MLS® Listing ID A2057211
Style 2 Storey
Bedrooms 5
Full Baths 3
Half Baths 1
Originating Board Central Alberta
Year Built 2008
Annual Tax Amount $11,161
Tax Year 2023
Lot Size 116.040 Acres
Acres 116.04
Property Description
Location
Province AB
County Lacombe County
Zoning AG
Direction S
Rooms
Other Rooms 1
Basement Finished, Walk-Out To Grade
Interior
Interior Features Beamed Ceilings, Breakfast Bar, Sauna, Wood Counters
Heating Geothermal, Natural Gas
Cooling Other
Flooring Concrete, Hardwood, Tile
Fireplaces Number 1
Fireplaces Type Glass Doors, Living Room, Stone, Wood Burning
Inclusions Fridge, Stove, washer, Dryer, Kitchen Island, Hot Tub
Appliance Dryer, Refrigerator, Stove(s), Washer
Laundry In Basement
Exterior
Garage Double Garage Attached, Parking Pad
Garage Spaces 2.0
Garage Description Double Garage Attached, Parking Pad
Fence Fenced
Community Features Schools Nearby, Shopping Nearby
Utilities Available Electricity Available, Natural Gas Available, Other, Phone Available
Roof Type Metal
Porch Balcony(s), Deck
Lot Frontage 973.0
Total Parking Spaces 6
Building
Lot Description Lawn, Landscaped
Building Description Composite Siding,ICFs (Insulated Concrete Forms),Other,Post & Beam, Massive Lined & Insulated 13,500+/- sq ft Shop with 14 ft Ceilings, 6 overhead doors, poured concrete, Office, Floor Drains and Standby Generator
Foundation ICF Block
Sewer Open Discharge, Septic Tank
Water Well
Architectural Style 2 Storey
Level or Stories Two
Structure Type Composite Siding,ICFs (Insulated Concrete Forms),Other,Post & Beam
Others
Restrictions Surface Right of Way,Utility Right Of Way
Tax ID 83691897
Ownership Private

"My job is to find and attract mastery-based agents to the office, protect the culture, and make sure everyone is happy! "






